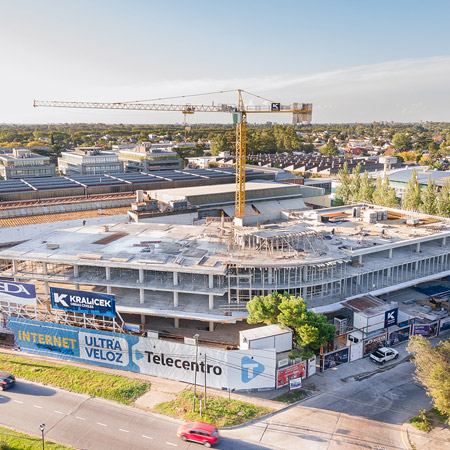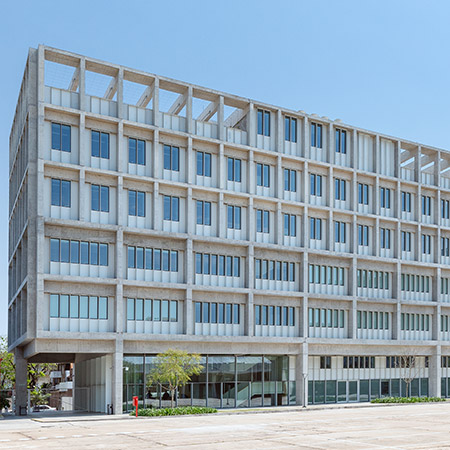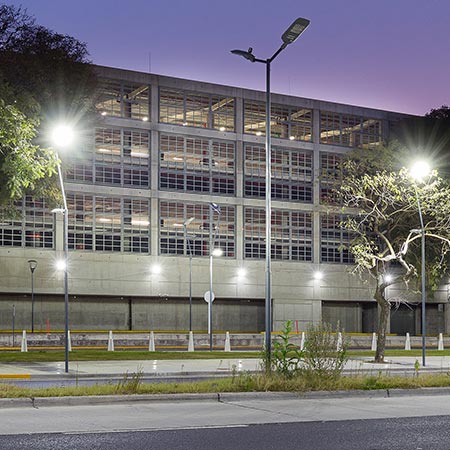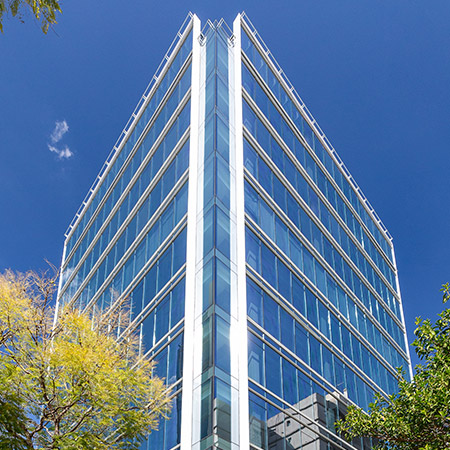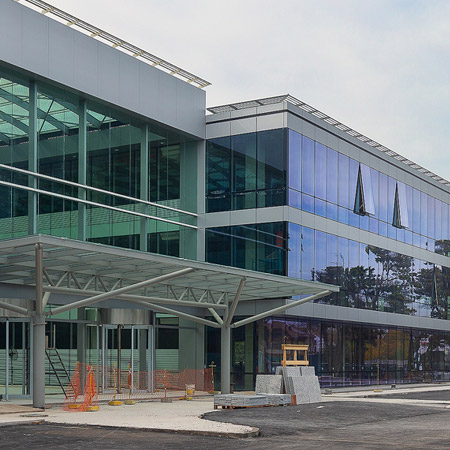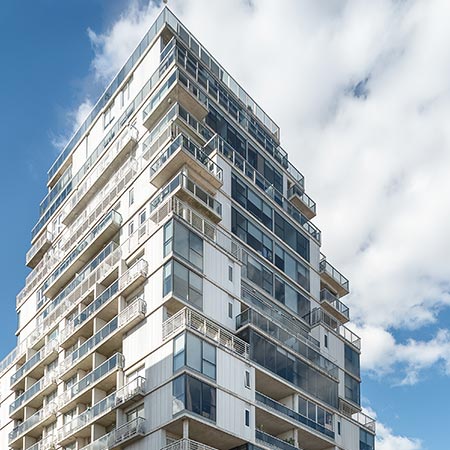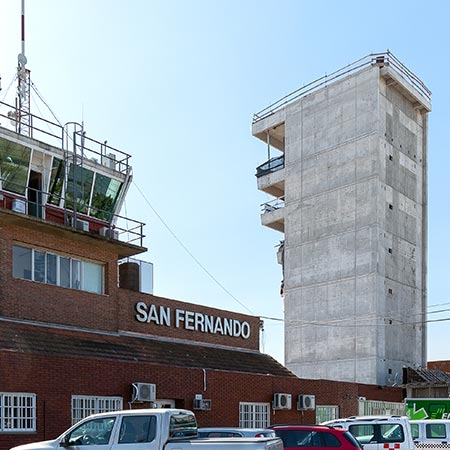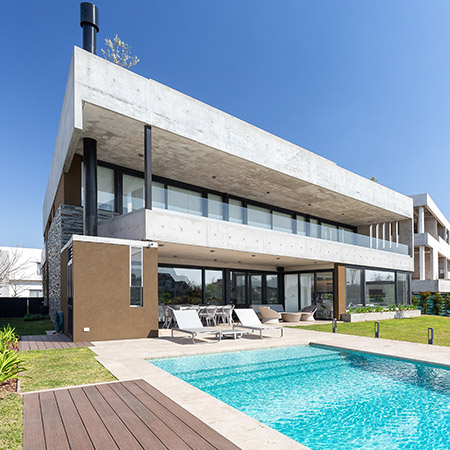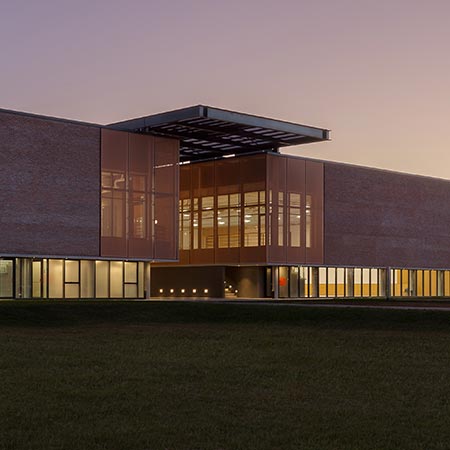TYPE: Residential
CUSTOMER: Single family home
PROJECT: Fernando Kralicek and Mariano Boruchowicz Architects
CONSTRUCTED: 2017 – 2019
LOCATION: Nordelta, Buenos Aires
MEMORY
Detached house with views of Lake Nordelta with a constructed area of 760m2 developed on 3 levels. The house was built with the highest quality standards. For its execution, the soil was replaced by Tosca of the first quality, more than 70 micropiles for its foundation and the entire structure was treated as exposed concrete, since the house is developed with a diversity of materials, the predominant being concrete in partitions, beams and slabs.
At the same time, more than 250m2 of San Luis stone and a variety of wood coatings were installed indoors and outdoors. A priority was the energy efficiency of the house, which is why it was executed with PVC carpentry of DVH glass, double walls with air chamber in all exterior walls, slabs with lightened subfloors to which 2 green terraces are added at first and second floor and a domotized lighting.
CUSTOMER: Single family home
PROJECT: Fernando Kralicek and Mariano Boruchowicz Architects
CONSTRUCTED: 2017 – 2019
LOCATION: Nordelta, Buenos Aires
MEMORY
Detached house with views of Lake Nordelta with a constructed area of 760m2 developed on 3 levels. The house was built with the highest quality standards. For its execution, the soil was replaced by Tosca of the first quality, more than 70 micropiles for its foundation and the entire structure was treated as exposed concrete, since the house is developed with a diversity of materials, the predominant being concrete in partitions, beams and slabs.
At the same time, more than 250m2 of San Luis stone and a variety of wood coatings were installed indoors and outdoors. A priority was the energy efficiency of the house, which is why it was executed with PVC carpentry of DVH glass, double walls with air chamber in all exterior walls, slabs with lightened subfloors to which 2 green terraces are added at first and second floor and a domotized lighting.
+ Featured projects

Dardo Rocha 3428, [B1640]
Martínez, Provincia de Buenos Aires, Argentina
+54 11 7738.6480
obrasciviles@kralicek.com.ar
Martínez, Provincia de Buenos Aires, Argentina
+54 11 7738.6480
obrasciviles@kralicek.com.ar
Kralicek Obras Civiles S.A. 2024 - All rights reserved
















