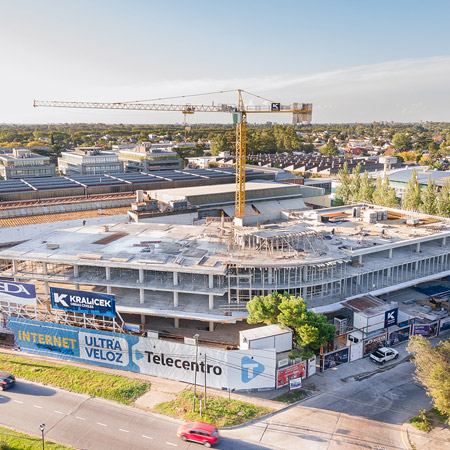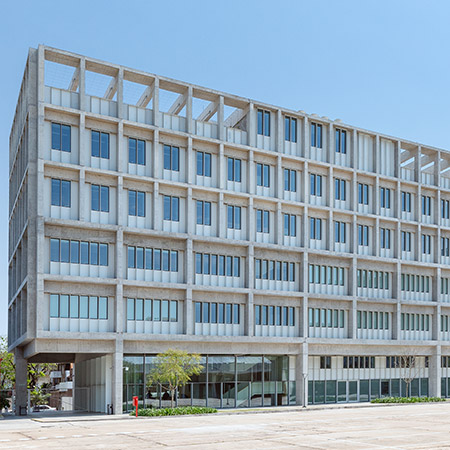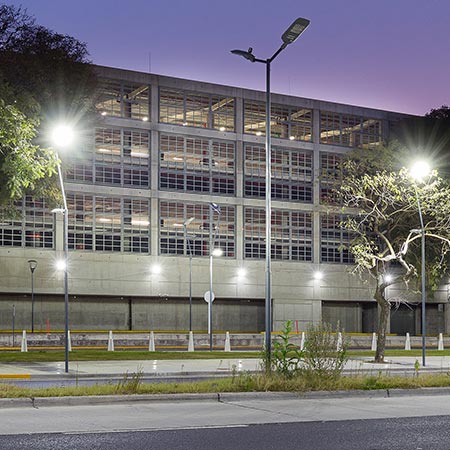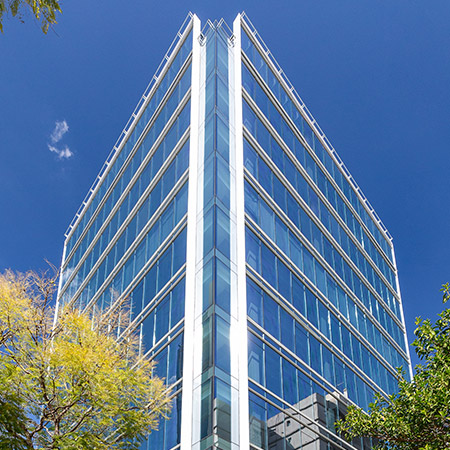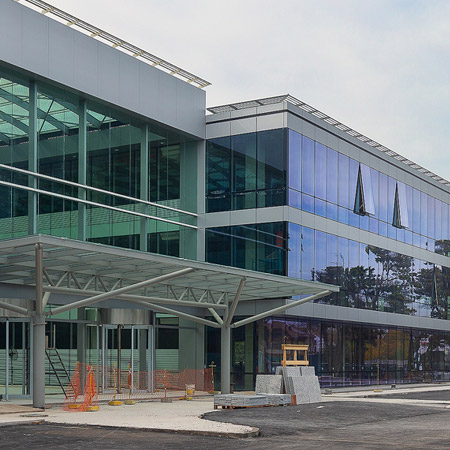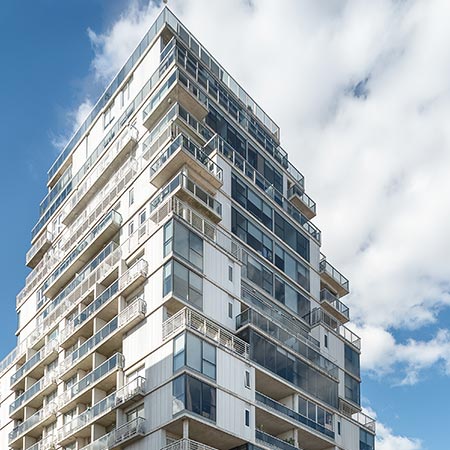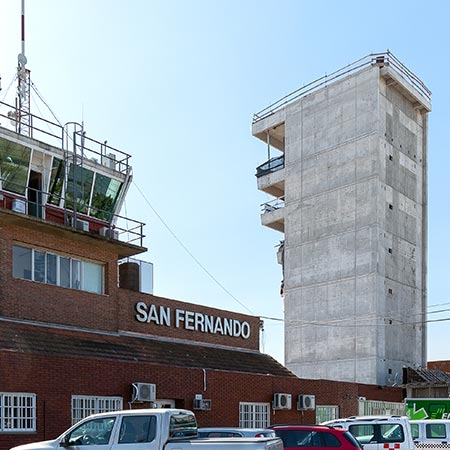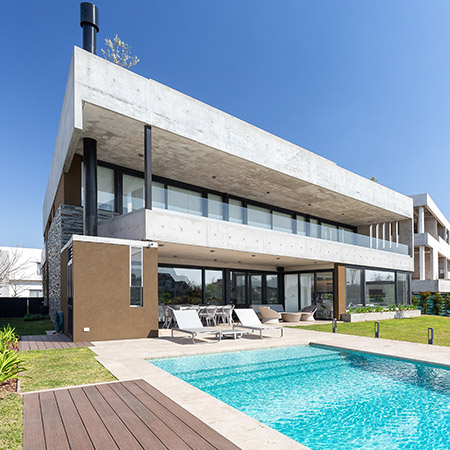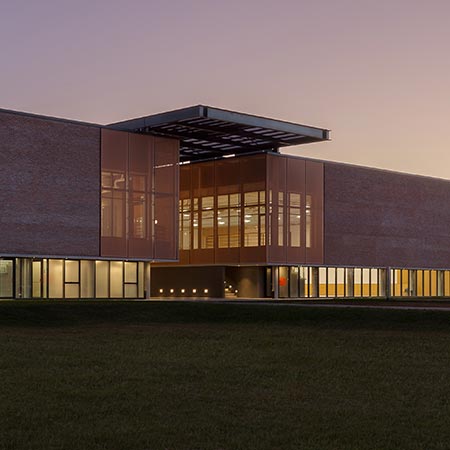
















TYPE: Institutional
CUSTOMER: Northlands School
PROJECT: Gonzalez Poggi Architects
CONSTRUCTED: 2017 – 2019
LOCATION: Av. De Los Colegios 680, Nordelta, Buenos Aires
PRESS: www.comunidadrealestate.com - www.lanacion.com.ar - www.trending-media.com
MEMORY
The NORTHLANDS school on the eve of the anniversary of its centenary, faces the construction of a new sports center for its campus in Nordelta.
It is located as the end of the central axis of the campus following the guidelines of the original master plan.
The 3,600m2 work is made up of 2 buildings made of exposed concrete, brick and tensioned textile facades. Both buildings are linked through a semi-covered atrium linking to the ground floor and 1st floor through a bridge.
In one of the buildings is the SUM with a total capacity for 892 people and in the second a semi-olympic pool that complies with the FINA and RFEN standards for the development of competition with tiers for 280 people.
CUSTOMER: Northlands School
PROJECT: Gonzalez Poggi Architects
CONSTRUCTED: 2017 – 2019
LOCATION: Av. De Los Colegios 680, Nordelta, Buenos Aires
PRESS: www.comunidadrealestate.com - www.lanacion.com.ar - www.trending-media.com
MEMORY
The NORTHLANDS school on the eve of the anniversary of its centenary, faces the construction of a new sports center for its campus in Nordelta.
It is located as the end of the central axis of the campus following the guidelines of the original master plan.
The 3,600m2 work is made up of 2 buildings made of exposed concrete, brick and tensioned textile facades. Both buildings are linked through a semi-covered atrium linking to the ground floor and 1st floor through a bridge.
In one of the buildings is the SUM with a total capacity for 892 people and in the second a semi-olympic pool that complies with the FINA and RFEN standards for the development of competition with tiers for 280 people.
+ Featured projects

Dardo Rocha 3428, [B1640]
Martínez, Provincia de Buenos Aires, Argentina
+54 11 7738.6480
obrasciviles@kralicek.com.ar
Martínez, Provincia de Buenos Aires, Argentina
+54 11 7738.6480
obrasciviles@kralicek.com.ar
Kralicek Obras Civiles S.A. 2024 - All rights reserved
